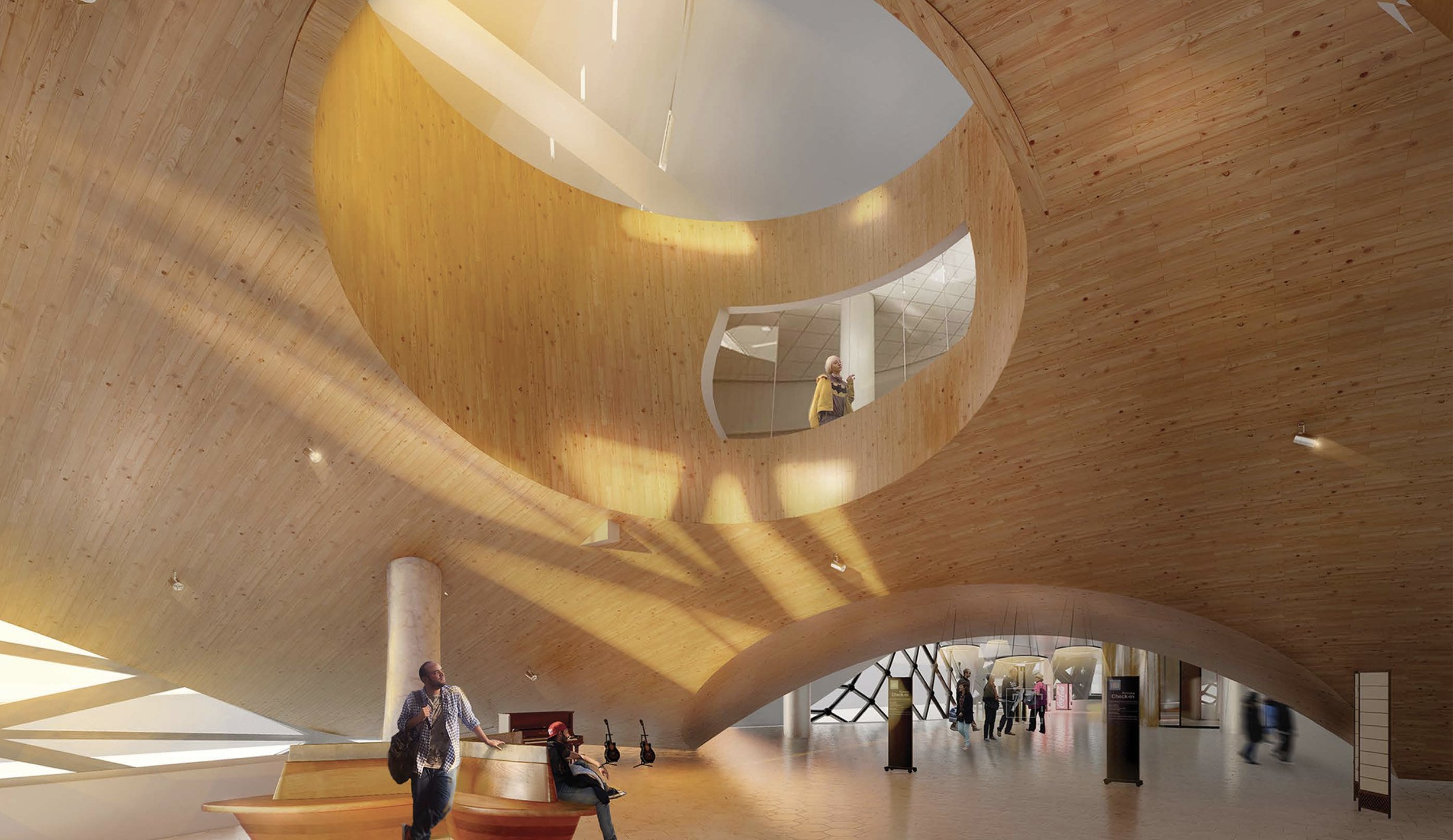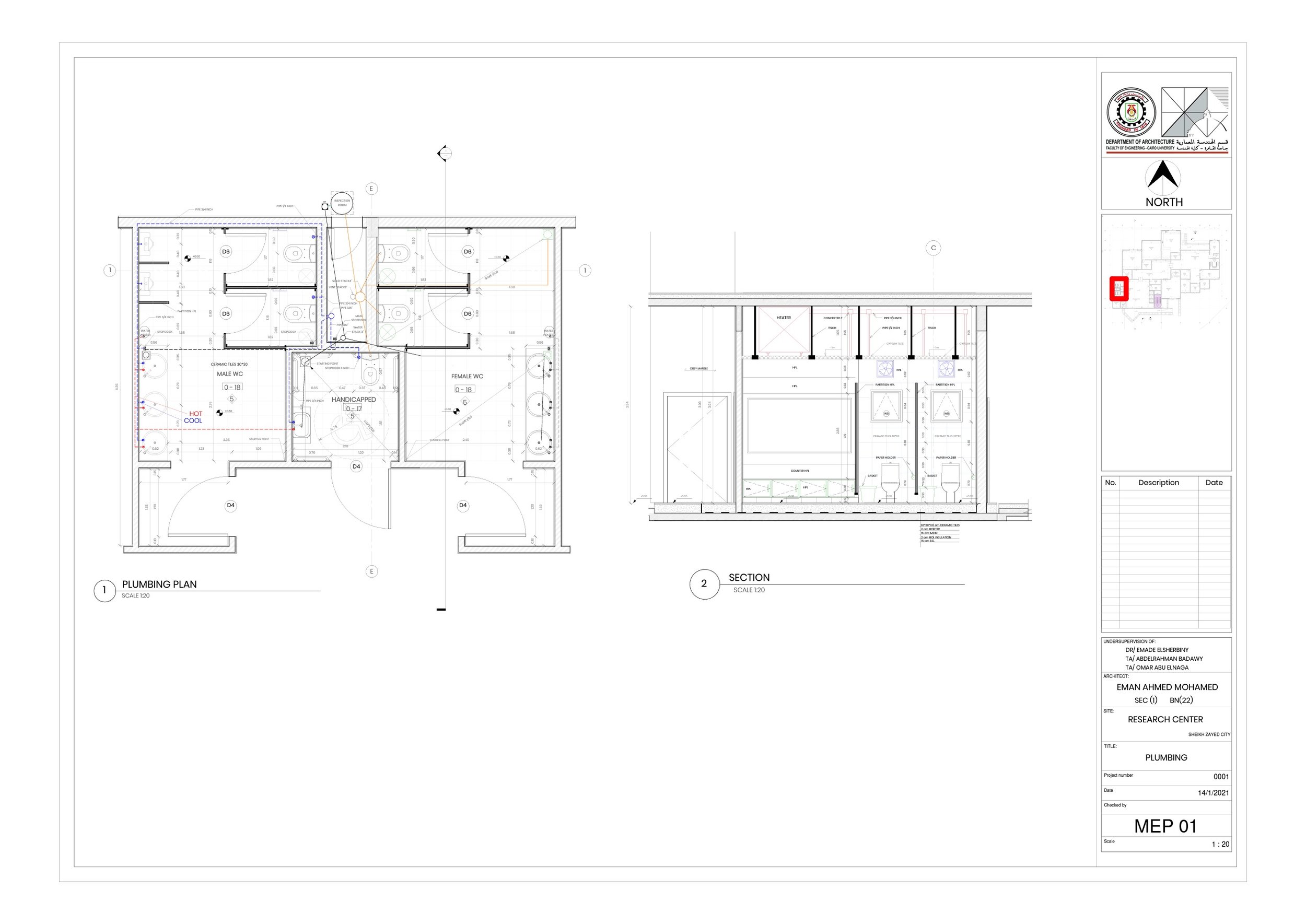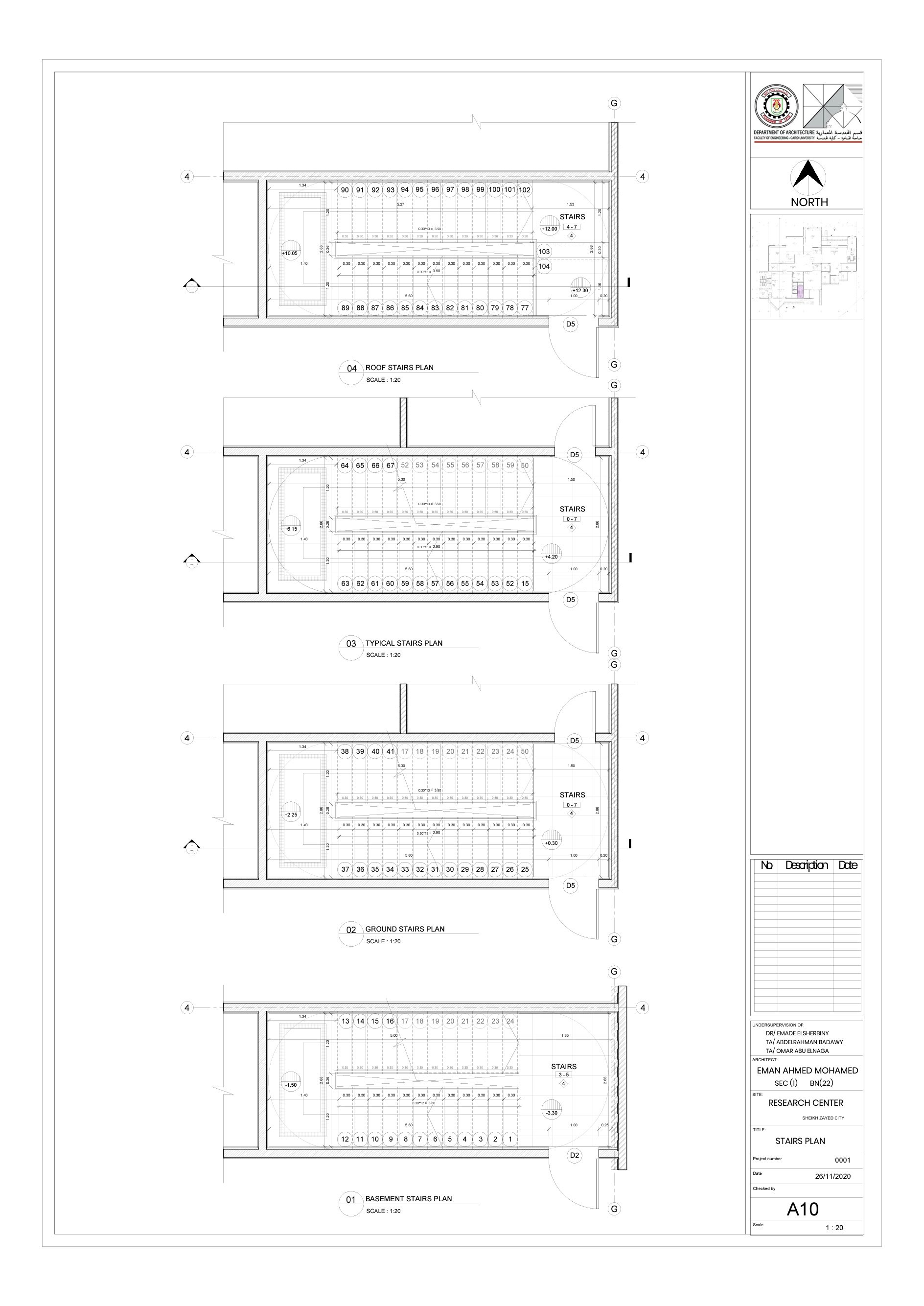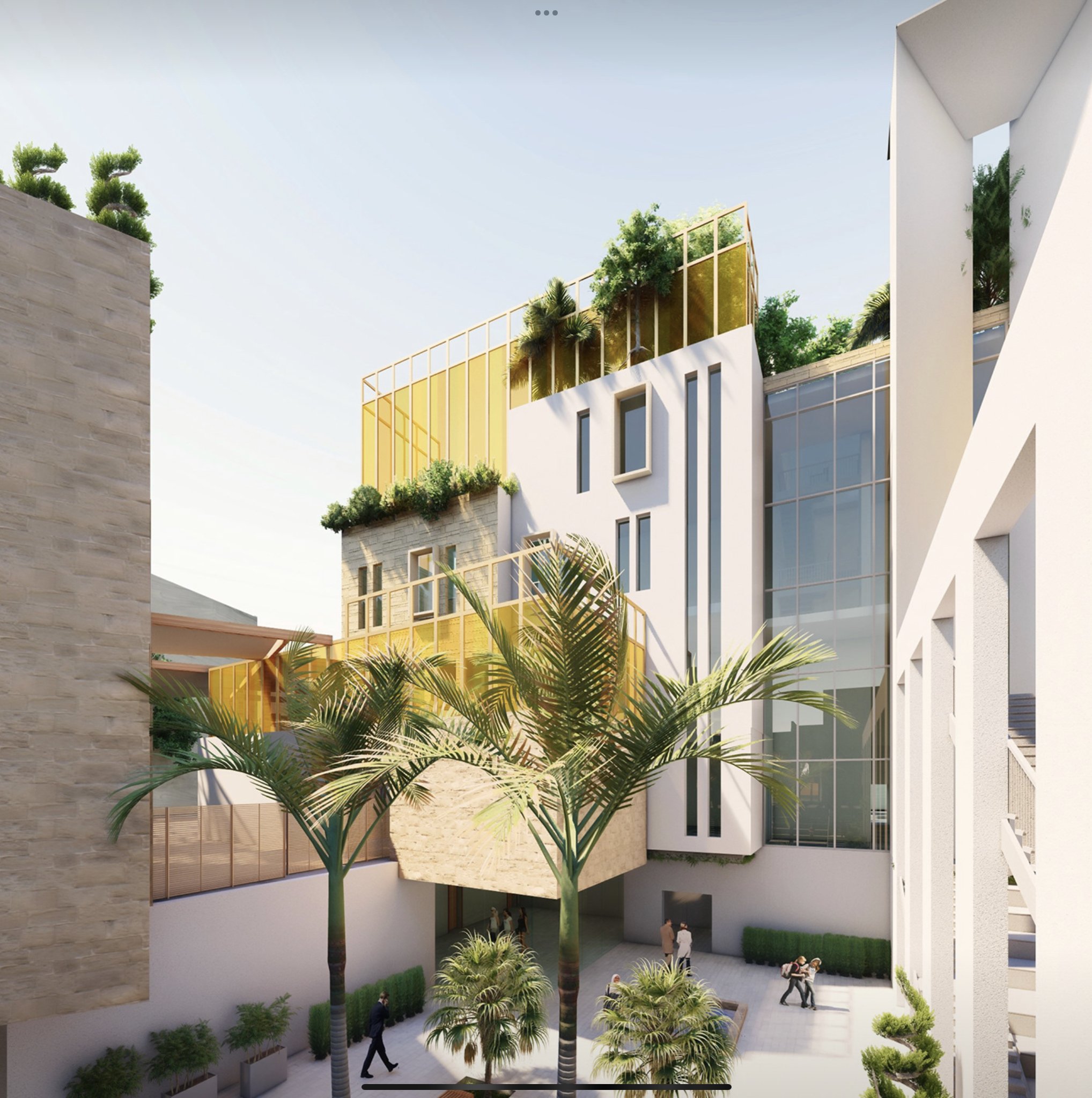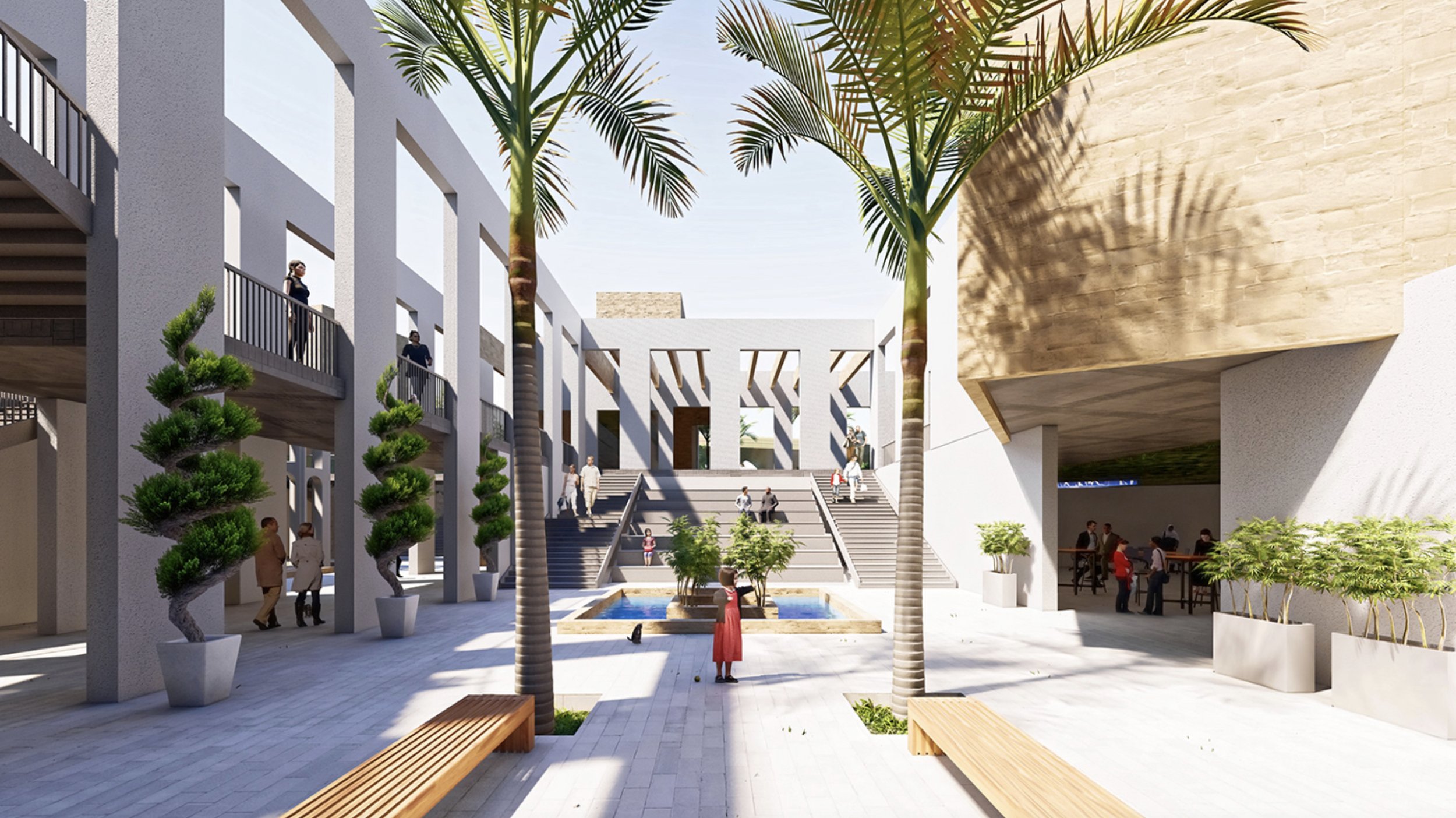Graduation Project Year 4 (2018-21)
This mandatory design studio is the most advanced and sophisticated architectural studio at Cairo University. Each year the studio chair decides on a design topic and selects land plots. Accordingly, students develop their concepts and apply the design, research, and construction methods they have learnt throughout their enrollment period since year 1.Firstly, students conduct a brief field visit to the land plot and the surrounding environment. They also read relevant literature to develop their architectural concept. Following that, they start experimenting with models and test them against their concepts. From this point, each student is then required to develop their design with the help of the design staff until it reaches its final version, which should be buildable, sustainable, and address the concept developed throughout the whole term.My role as an assistant lecturer included preparing presentations to guide students through the studio process, lecturing students on relevant design and history subjects, developing advanced design methods suitable for each student, working one-on-one with each student in the studio unit to enhance their architectural design solutions, presenting new ways of model making, and giving tutorials on advanced computer aided drawing, 3d modelling, rendering, and photoshop skills.Design Coordinators: Prof. Aly H. Gabr (2018-21), Dr Mennat-Allah-El-Husseiny (2019-21)TAs: Fady Sherif Abdelaziz (2018-19), Shahira El Hosary (2018-21), Mohamed Atef (2019-21)The following samples showcase the final version of selected projectsConstruction Design Year 4 (2018-21)
This mandatory construction design course covers streams of architectural design and technology. Students must develop a previous architectural design project into a buildable one by producing advanced construction drawings that include various technical aspects. By completing this course, students should understand the wide range of technical problems architects face while producing working drawings. Students also get exposed to various engineering technical lectures that help them understand the value of teamwork in an engineering environment. Students learn to produce the following drawings:1- Fully developed architectural plans, elevations, and sections, considering various structural and technical requirements. 2- HVAC.3- Plumbing.4- Fire Fighting.5- Light System and Light Current.My role in this course as a teaching assistant and an assistant lecturer included preparing and presenting entire lectures on architectural technical drawings, marking assignments, and giving feedback one-on-one with each student, along with doing all administrative work from course filling to taking attendance. Course Coordinator: Prof. Emad El Sherbiny (2018-21)TAs: Abdelrahaman Badawy (2018-21)The following samples showcase the final version of selected projectsDesign 7 Year 4 (2020)
The design studio is a mandatory course for fourth-year students in the main architecture program at Cairo University. Each student selects a plot from a pool of available options and begins addressing various aspects to create a themed architectural project. During the year I taught this course, students were tasked with designing a center of excellence to highlight an overlooked area of Cairo.My role included fully running the design studio for a small group of year 4 students. I ran one-on-one sessions with students, giving them feedback on their projects, helping them with their architectural solutions, and marking their design reports.
Design Coordinators: Prof. Amr Qattan (2020)TAs: Moataz Hassanein (2020)The following sample showcases snippets of the design process of one projectDesign 7 AET Year 4 (2020-21)
In this studio, students experience a glimpse of what a graduation project is. They begin by exploring a selected land plot and its surroundings, as well as conducting research to gain a deeper understanding of the architectural concept. Students then experiment with models and fine-tune their designs with the help of the design staff. By the end of the term, each student should have a final design that is not only buildable but also sustainable and reflects their conceptual development throughout the process.
As an assistant lecturer, I was privileged to support the students in their journey. I created presentations to give students a clear understanding of the studio process and delivered lectures on relevant design and historical subjects. I also worked with each student individually to refine their architectural designs, taught advanced model-making techniques, and provided tutorials on advanced computer-aided drawing, 3D modelling, rendering, and photoshop skills.Design Coordinators: Prof. Aly H. Gabr (2020-21)TAs: Shahira El Hosary (2020-21), Nihal Ossama (2020), Nour Tarek (2020-21), Ahmed Aly (2020-21)The following sample showcases snippets of the design process of one project

